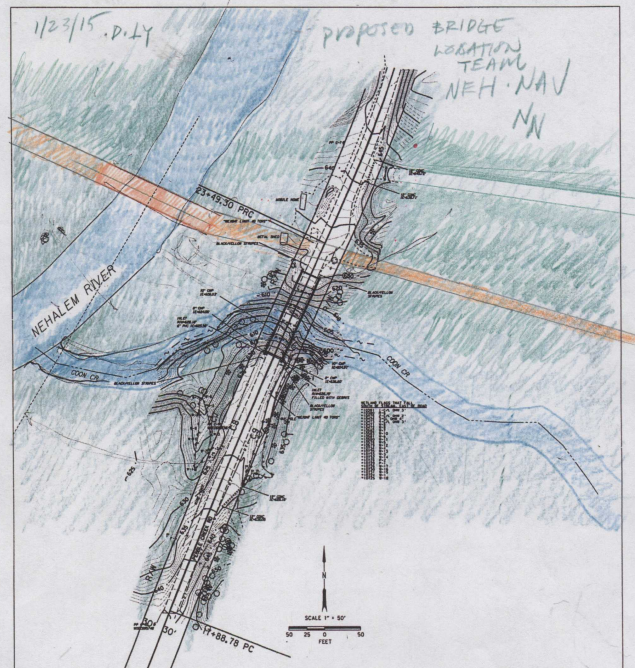http://www.bbc.co.uk/programmes/b01bd49x
Recently, I watched the Code. I was studying projectile motion and potential and kinetic energy. Potential energy exists in an object at a certain height. The higher the object, the greater the potential energy. mgh. The mass of the ball as it falls gathers momentum because of the gravitational forces pulling the object down ward, acceleration. We know that potential energy because kinetic energy as it is falling. mgh = 1/2 m V^2. The mass cancels out. This is why a feather falls the same as a metal ball. Mass is inconsequential. The feather and metal ball fall at different rate because of air friction and drag. The body falls through air which is a fluid. So fluid dynamic elements such as surface, buoyancy, viscosity etc. come into play to cause the falling at different rates. We can also think about height in dimensions of time. A higher ball will take longer to reach the ground then a lower ball. This is because acceleration in gravity is measurement of distance over time squared. Because it has the element of time, it also has the element of relativity. Einstein extends Newton's notion of mass mechanic into time mechanic.
The laws of potential and kinetic, being equal, allows Marcus to predict the velocity (v = (2gh) ^ 1/2 ) and distance of the ball and put it into the projectile motion. Math can help us predict where the ball will lands as Marcus du Sautoy sits just a few meters from where the heavy metal ball lands.
Recently, I watched the Code. I was studying projectile motion and potential and kinetic energy. Potential energy exists in an object at a certain height. The higher the object, the greater the potential energy. mgh. The mass of the ball as it falls gathers momentum because of the gravitational forces pulling the object down ward, acceleration. We know that potential energy because kinetic energy as it is falling. mgh = 1/2 m V^2. The mass cancels out. This is why a feather falls the same as a metal ball. Mass is inconsequential. The feather and metal ball fall at different rate because of air friction and drag. The body falls through air which is a fluid. So fluid dynamic elements such as surface, buoyancy, viscosity etc. come into play to cause the falling at different rates. We can also think about height in dimensions of time. A higher ball will take longer to reach the ground then a lower ball. This is because acceleration in gravity is measurement of distance over time squared. Because it has the element of time, it also has the element of relativity. Einstein extends Newton's notion of mass mechanic into time mechanic.
The laws of potential and kinetic, being equal, allows Marcus to predict the velocity (v = (2gh) ^ 1/2 ) and distance of the ball and put it into the projectile motion. Math can help us predict where the ball will lands as Marcus du Sautoy sits just a few meters from where the heavy metal ball lands.









